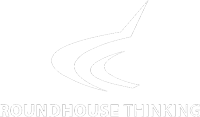Project Management - Introduction to Revit and Building Information Modelling (BIM)
Course Overview
This practical course will instruct you on how to draw a 3D model in Revit. You will learn how to produce sections, elevations from the model and print out working drawings to scale. You will also input and output data from the drawing, including schedules, specifications of materials and components, quantities and cost information. In addition, you will export data into a spreadsheet for further manipulation. You do not need any CAD experience to make the most of this course.
Course Content
• Introduction to Revit and the concept of BIM
• Produce grid and elevation lines
• Edit and save components or families
• Design and insert a wall stack (foundation and cavity wall)
• Draw internal walls
• Edit and insert a ground floor
• Draw and edit a curtain wall
• Insert windows and doors into the model
• Draw a gable end roof
• Add facia boards, barge boards and gutters to the roof
• Prepare your drawing for printing (A4, A3 and A1)
• Add scales, dimensions, notation and schedules
• Input and output data for the model, including cost information, quantities and material specifications
• Export data into a spreadsheet for further manipulation
Benefits for the individual
- Become proficient in using Revit to produce 3D models and working drawings
- Gain an understanding of Building Information Modelling (BIM) and its impact on the construction industry
Benefits for the organisation
- Integrate BIM into your organisation
- Promote collaborative working between all job roles involved with the design and construction of a building
- Co-ordinate cost data, carry out material take-off from the model and generate material and component specification
- Easily identify when building elements and components clash within the model and avoid expensive alterations on site
